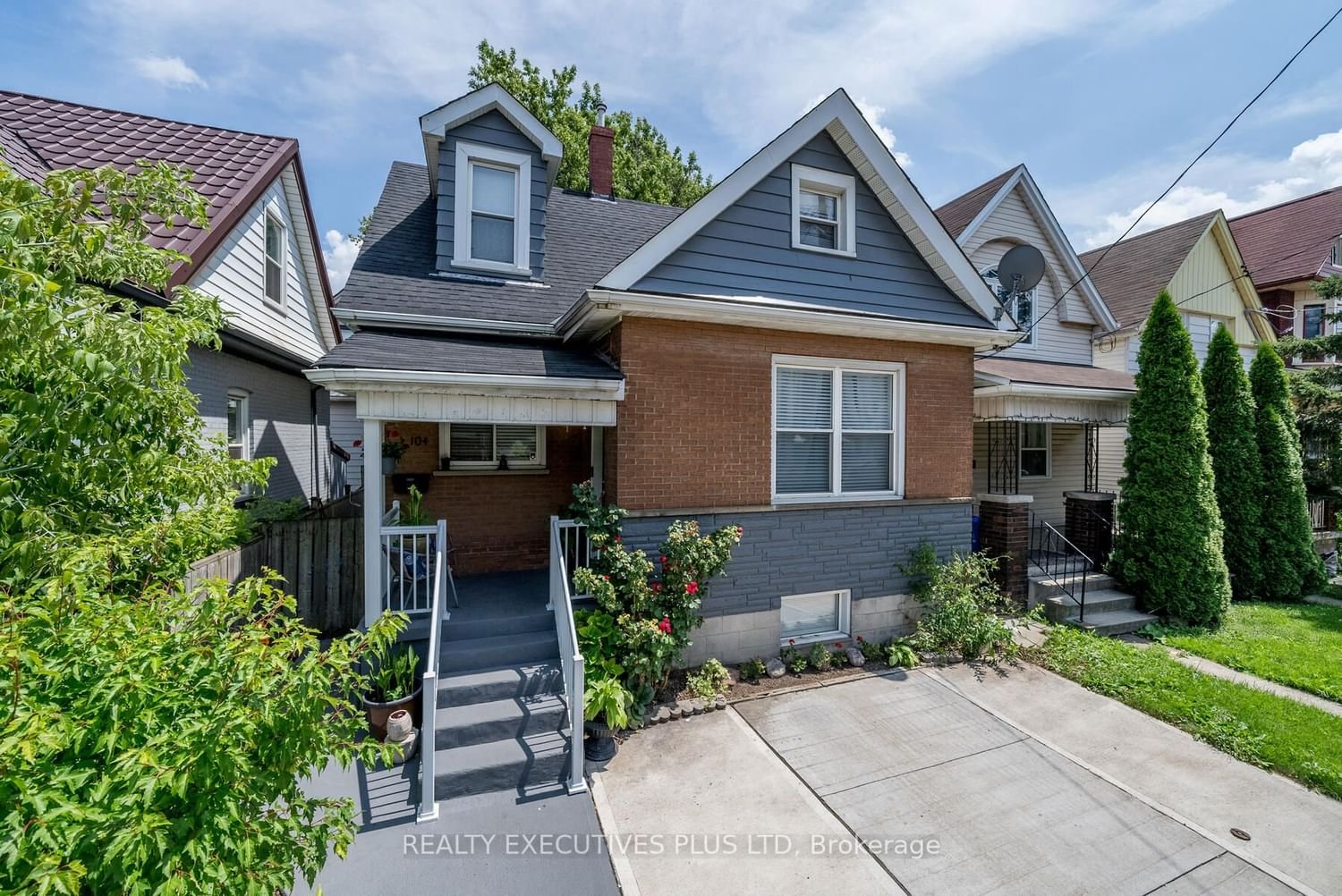$565,000
$***,***
3+1-Bed
2-Bath
1100-1500 Sq. ft
Listed on 9/15/23
Listed by REALTY EXECUTIVES PLUS LTD
Updated & Family Ready. This charming home is within walking distance of a Catholic Elementary School, Prince of Wales Elementary School & the shops & restaurants on Barton Street East. "The Centre of Barton" will address most of your shopping requirements & the Hamilton General Hospital, Ron Joyce Children's Health Centre are all close by. The Hamilton Harbour Waterfront Trail, Bayfront Park, and Lake, provide for those day outings with the kids. The handsome front entrance leads into a modern eat-in kitchen & the 9 ft ceilings accentuate the formal dining and living room. The large kitchen has a walkout to the backyard, spend evenings enjoying your new home on the tranquil deck. The upper level of the home features the primary bedroom & two additional bedrooms. The basement is finished with a guest room, living room & 4 pcs bathroom. Parking for two cars is available on the concrete pad at the front of the home. This desirable community is close to hwys, go train and the airport.
To view this property's sale price history please sign in or register
| List Date | List Price | Last Status | Sold Date | Sold Price | Days on Market |
|---|---|---|---|---|---|
| XXX | XXX | XXX | XXX | XXX | XXX |
X7005742
Detached, 1 1/2 Storey
1100-1500
6+2
3+1
2
2
Central Air
Finished, Sep Entrance
N
N
Brick
Forced Air
N
$1,980.00 (2023)
55.11x31.70 (Feet)
